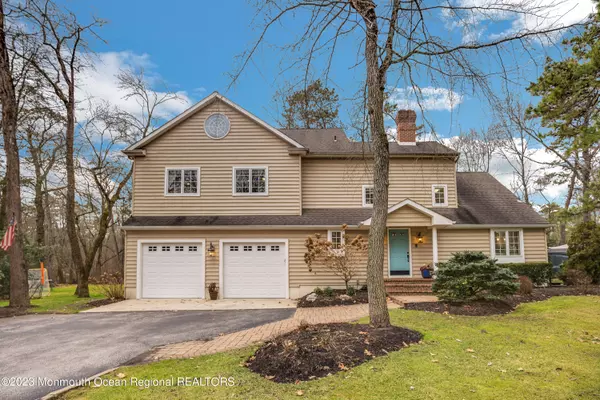For more information regarding the value of a property, please contact us for a free consultation.
301 Walnut Avenue Marlton Lakes, NJ 08053
Want to know what your home might be worth? Contact us for a FREE valuation!

Our team is ready to help you sell your home for the highest possible price ASAP
Key Details
Sold Price $589,900
Property Type Single Family Home
Sub Type Single Family Residence
Listing Status Sold
Purchase Type For Sale
Square Footage 3,435 sqft
Price per Sqft $171
Municipality Evesham (EVE)
MLS Listing ID 22303123
Sold Date 04/28/23
Style Colonial
Bedrooms 4
Full Baths 3
HOA Fees $50/ann
HOA Y/N Yes
Year Built 1972
Annual Tax Amount $11,523
Tax Year 2022
Lot Size 0.780 Acres
Acres 0.78
Lot Dimensions 148x230
Property Sub-Type Single Family Residence
Source MOREMLS (Monmouth Ocean Regional REALTORS®)
Property Description
Serenely located on a picturesque, .78 acre corner lot in an extremely active lake community, this 4 bedroom, 3 full bath, 3,345 square foot home is a stunning example of comfortable elegance and abundant living space. Highlights of this amazing home include: an entry foyer that flows into the den with its dramatic 2-story ceiling, built-in bookcases & a cozy gas fireplace, hardwood flooring, a first floor home office off the sun-drenched family room, large dining room with shadowbox molding, granite eat-in kitchen with a pantry, gas cooking & double wall oven, a 20'x16' rear deck, and more. The main level of this home is an entertainer's dream! Upstairs, a large loft area is a versatile spot for work or play graced with gleaming hardwood floors. Through double doors you'll enter the peaceful & private primary suite with its 9' tray ceilings, recessed lighting, an 8'x8' walk-in closet, plus a second double closet. The expansive primary ensuite bath boasts an oversized stall shower, large vanity & separate water closet. Three additional, generously sized, bedrooms, an attractively updated full hall bath, and second-floor laundry complete this upper level. A special feature that can't be overlooked is the unfinished, approx. 650+ s/f walk-up attic! Whether you desire to keep this for plentiful storage, or can envision an incredible bonus room for workspace, gaming/play space, exercise space, creative space, etc., the potential is limitless! The incredible size and beauty of this home, inside & out, with its attached 2-car garage, extra side-yard driveway, above ground pool, mature trees, backyard creek, and convenient location to the neighborhood amenities, can only be fully appreciated when you come and take a tour. You'll love living in a lake community with 3 lakes for fishing, kayaking, canoeing & paddle-boarding, 2 life-guarded swimming beaches, playgrounds, tennis courts, community clubhouse, boathouse, walking trails, community activities and more, all just a short walk away!
Location
State NJ
County Burlington
Area Marlton Lakes
Direction Hopewell Road to Spring Ave to Right on Hickory Road to Right on Walnut Ave
Rooms
Basement Crawl Space
Interior
Interior Features Attic - Walk Up, Built-Ins, Ceilings - 9Ft+ 1st Flr, Dec Molding, Sliding Door, Recessed Lighting
Heating Natural Gas, Forced Air, 2 Zoned Heat
Cooling Electric, Central Air, 2 Zoned AC
Fireplaces Number 1
Fireplace Yes
Exterior
Exterior Feature Deck, Shed
Parking Features Gravel, Asphalt, Driveway
Garage Spaces 2.0
Pool Above Ground
Amenities Available Tennis Court, Professional Management, Beach, Association, Community Room, Dock, Swimming, Basketball Court, Clubhouse, Common Area, Jogging Path, Playground
Waterfront Description Creek
Roof Type Shingle
Garage Yes
Private Pool Yes
Building
Lot Description Corner Lot, Back to Woods, Creek, Treed Lots
Story 3
Water Well
Architectural Style Colonial
Level or Stories 3
Structure Type Deck,Shed
New Construction No
Others
Pets Allowed Dogs OK, Cats OK
HOA Fee Include Common Area,Mgmt Fees,Rec Facility
Senior Community Yes
Tax ID 13-00081 01-00025
Pets Allowed Dogs OK, Cats OK
Read Less

Bought with Keller Williams Realty of Medford



