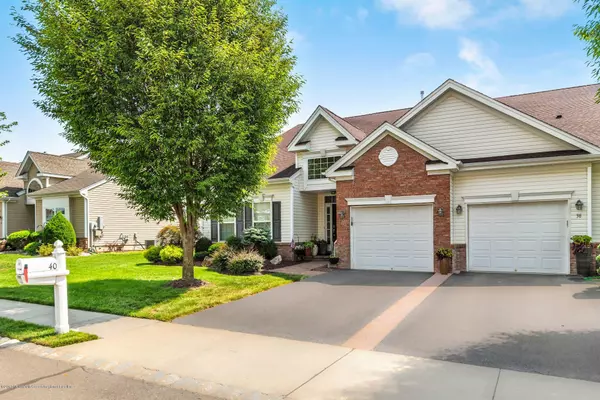For more information regarding the value of a property, please contact us for a free consultation.
40 Timber Hill Drive Monroe, NJ 08831
Want to know what your home might be worth? Contact us for a FREE valuation!

Our team is ready to help you sell your home for the highest possible price ASAP
Key Details
Sold Price $400,000
Property Type Single Family Home
Sub Type Adult Community
Listing Status Sold
Purchase Type For Sale
Square Footage 2,523 sqft
Price per Sqft $158
Municipality Monroe (MNO)
Subdivision Stonebridge
MLS Listing ID 21932368
Sold Date 12/16/19
Style End Unit,Attached Duplex,2 Story
Bedrooms 3
Full Baths 3
HOA Fees $341/mo
HOA Y/N Yes
Year Built 2010
Annual Tax Amount $7,886
Tax Year 2018
Property Sub-Type Adult Community
Source MOREMLS (Monmouth Ocean Regional REALTORS®)
Property Description
Beautiful and well maintained Concord II model located within 55+ Stonebridge Community, Monroe Twsp. This 3 bedroom 3 full bath freshly painted home with open floor plan, upgraded kitchen with granite tops and oversized center island w/ breakfast bar is waiting for its new owners. Chandelier on lift. Some of the fine features include 1st floor master bedroom suite with soaking tub, tray ceiling and 2 walk in closets, wood flooring, recess lighting, ceiling fans, 2nd floor loft with additional bedroom and full bathroom, vaulted ceilings in family room which lead out to your newer patio.
40000+ sq.ft clubhouse, indoor and outdoor pools, hot tub, sauna, grand ballroom, theater, library, games rooms, pool room, tennis courts. Start enjoying your life while living in this wonderful gated community close to transportation, shopping and restaurants.
Location
State NJ
County Middlesex
Area None
Direction APPLEGARTH TO FEDERAL, LEFT ON TOWER TO SECURITY GATE TO COBBLESTONE TO DRAWBRIDGE TO DIAMOND SPRING TO TIMBER HILL
Interior
Interior Features Attic - Other, Ceilings - 9Ft+ 1st Flr, Center Hall, Laundry Tub, Loft, Sliding Door, Breakfast Bar, Recessed Lighting
Heating Natural Gas, Forced Air
Cooling Central Air
Flooring Ceramic Tile, W/W Carpet, Wood
Fireplace No
Exterior
Exterior Feature Patio, Storm Door(s), Lighting
Parking Features Asphalt, Driveway, Direct Access
Garage Spaces 1.0
Pool Common
Amenities Available Tennis Court, Professional Management, Association, Exercise Room, Community Room, Pool, Clubhouse, Common Area, Bocci
Roof Type Shingle
Garage Yes
Private Pool Yes
Building
Story 2
Foundation Slab
Sewer Public Sewer
Water Public
Architectural Style End Unit, Attached Duplex, 2 Story
Level or Stories 2
Structure Type Patio,Storm Door(s),Lighting
Schools
High Schools Monroe Twp
Others
Pets Allowed Dogs OK, Cats OK
HOA Fee Include Trash,Common Area,Lawn Maintenance,Pool,Rec Facility,Snow Removal
Senior Community Yes
Tax ID 12-00015-4-00026
Pets Allowed Dogs OK, Cats OK
Read Less

Bought with NON MEMBER
GET MORE INFORMATION




