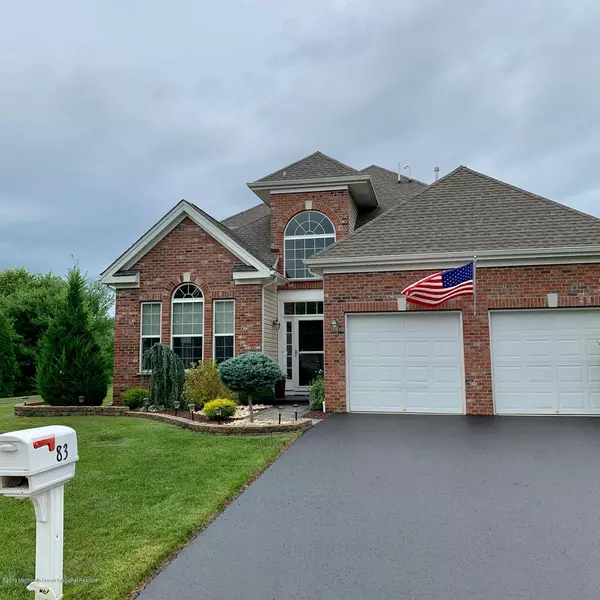For more information regarding the value of a property, please contact us for a free consultation.
83 Timber Hill Drive Monroe, NJ 08831
Want to know what your home might be worth? Contact us for a FREE valuation!

Our team is ready to help you sell your home for the highest possible price ASAP
Key Details
Sold Price $532,000
Property Type Single Family Home
Sub Type Adult Community
Listing Status Sold
Purchase Type For Sale
Square Footage 2,668 sqft
Price per Sqft $199
Municipality Monroe (MNO)
Subdivision Stonebridge
MLS Listing ID 21935844
Sold Date 01/30/20
Style Detached
Bedrooms 3
Full Baths 3
HOA Fees $341/mo
HOA Y/N Yes
Year Built 2010
Annual Tax Amount $10,513
Tax Year 2018
Property Sub-Type Adult Community
Source MOREMLS (Monmouth Ocean Regional REALTORS®)
Property Description
Elegance & Warmth blend beautifully in this 2668 sq. ft Warwick Model in desirable Stonebridge 55 community! Premium corner lot with PRIVACY! ($35000 lot premium). Entertainment made easy with upgraded paver patio with sitting wall, plenty of room for dining out. Step inside to be greeted by a soaring two story foyer! Gleaming bamboo floors on the first floor & a bright open floor plan! Formal dr with vaulted ceiling & bamboo flooring Prepare to be wowed with the kitchen, maple 42'' cabinetry, granite counter tops, & Stainless appliances, double wall oven, stainless back splash. This magnificent space opens to an inviting great room, gas burning fireplace with mantle & a wall of windows overlooking the private patio. The first floor offers a master bedroom with tray ceiling, walk-in
Location
State NJ
County Middlesex
Area Applegarth
Direction Gatehouse to Draw Bridge Dr., right onto Timber Hill Dr.
Interior
Interior Features Bonus Room, Ceilings - 9Ft+ 1st Flr, Center Hall, Dec Molding, Loft, Eat-in Kitchen, Recessed Lighting
Heating Natural Gas, Forced Air
Cooling Central Air
Flooring Ceramic Tile, Wood
Fireplaces Number 1
Fireplace Yes
Laundry Laundry Tub
Exterior
Exterior Feature Underground Sprinkler System
Parking Features Direct Access, Paved, Driveway
Garage Spaces 2.0
Pool Common, In Ground
Roof Type Shingle
Accessibility Stall Shower
Porch Porch - Covered
Garage Yes
Private Pool Yes
Building
Lot Description Corner Lot
Foundation Slab
Sewer Public Sewer
Water Public
Architectural Style Detached
Structure Type Underground Sprinkler System
New Construction No
Schools
High Schools Monroe Twp
Others
Pets Allowed Dogs OK, Cats OK
HOA Fee Include Trash,Lawn Maintenance,Rec Facility,Snow Removal
Senior Community Yes
Tax ID 12-00015-1-00013-107
Pets Allowed Dogs OK, Cats OK
Read Less

Bought with Gloria Zastko, Realtors
GET MORE INFORMATION




