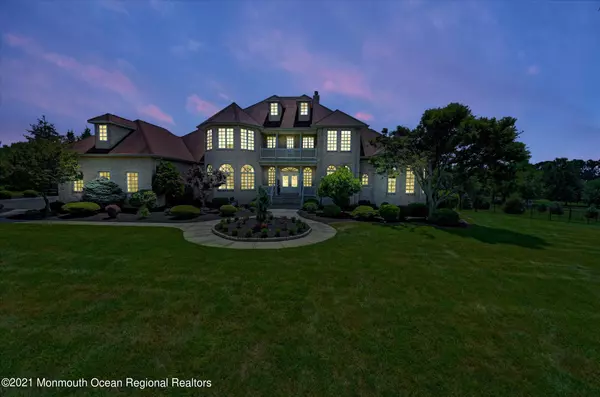For more information regarding the value of a property, please contact us for a free consultation.
7 Pittenger Court Millstone, NJ 08535
Want to know what your home might be worth? Contact us for a FREE valuation!

Our team is ready to help you sell your home for the highest possible price ASAP
Key Details
Sold Price $1,250,000
Property Type Single Family Home
Sub Type Single Family Residence
Listing Status Sold
Purchase Type For Sale
Square Footage 4,759 sqft
Price per Sqft $262
Municipality Millstone (MIL)
Subdivision Forman Estates
MLS Listing ID 22125614
Sold Date 11/03/21
Style Custom,Mother/Daughter,Colonial
Bedrooms 4
Full Baths 4
Half Baths 1
HOA Y/N No
Year Built 2004
Annual Tax Amount $20,609
Tax Year 2020
Lot Size 2.990 Acres
Acres 2.99
Property Sub-Type Single Family Residence
Source MOREMLS (Monmouth Ocean Regional REALTORS®)
Property Description
Coming Soon listing Showings start 8/7.This one of a kind, custom-built colonial Dazzles Inside and Delights Outside. This amazing home is nestled towards the end of a private cul-de-sac on one of the loveliest 3 acre lots in Millstone Township.Yard is a perfect balance of lush green grass,fruit trees & mature Blue Norway Spruce Trees that are all irrigated by a new 21 Zone BIuetooth Irrigation system.Back yard is fully fenced w/new estate style fencing.Can be lit up at night w/ 5 new LED floodlights.The backyard is highlighted by a brand new gazebo to watch the sunset over this Shangri-La.Inside will not disappoint. Almost the entire interior of this home has been recently repainted and wide custom moldings recently added to lend a luxurious flair to much of this unique home ... see more A spacious foyer welcomes all and the living room directly ahead is framed by a wall of windows 22 feet high that bring the outside into the home. A double sided wood burning fireplace with a designer Marble surround can be used for the living room and the office (has natural gas line for easy converting). Off to the left of the foyer is a breathtaking dining room that leads into a designer kitchen that features a large walk-in pantry, custom cabinets, an oversized center island, granite countertops, and all new stainless steel appliances including a double oven. This custom house features an Open Concept kitchen/family room with high ceilings and double French doors opening out to the expansive deck that is almost the full length of the house. The laundry room and 1/2 bath complete this side of the home. On the right to the foyer The floor Master Suite will impress all. The Bedroom has 2 walk-in closets, a double tray ceiling, and French doors opening to this side of the deck. The Master Bath includes a Jacuzzi Tub, double sink/vanity with granite counters, a fully tiled shower and a private toilet complete with a bidet. The Gorgeous 2nd floor has a sitting area overlooking the great room, a Princess Suite and a Jack and Jill Bath and all bedrooms have walk-in closets and their own private balconies. Lastly, the fully finished walkout basement boasts a full kitchen including a breakfast bar with granite counters, A full bath, a lovely wet bar with granite countertops, a home theater, and a seperate entrance that could be ideal for creating a mother/ daughter living situation. And to top this amazing home off, this home has a new Generac whole house generator, 3 zone heating and cooling, a maintenance free deck, Wood floors throughout, a poured concrete foundation, and is three minutes to Route 33, just 10 minutes to the Freehold Mall. only 15 minutes to Exit 8 on the Turnpike and 30 minutes to the Jersey shore ...Overall this heavenly home has approximately 6,000 square feet of indoor living space which iincludes the finished basement, and over 1,000 square feet of outdoor relaxation on the balconies, decks and patios that are all surrounded by scenic vistas and beautiful landscaping at the end of a quiet cul-de-sac of custom built homes... Well over $100,000 in recent improvements as noted above .... PARADISE AWAITS!!
Location
State NJ
County Monmouth
Area Sweetman
Direction Sweetmans'Lane to Forman Road to 1st left on Pittenger Court ... House on Left
Rooms
Basement Ceilings - High, Finished, Full Finished, Heated, Sliding Glass Door, Walk-Out Access
Interior
Interior Features Attic, Attic - Pull Down Stairs, Balcony, Bonus Room, Ceilings - 9Ft+ 1st Flr, Ceilings - 9Ft+ 2nd Flr, Clerestories, Dec Molding, Den, Fitness, French Doors, Home Theater Equip, Sliding Door, Wall Mirror, Wet Bar, Breakfast Bar, Recessed Lighting
Heating Natural Gas, Forced Air, 3+ Zoned Heat
Cooling Central Air, 3+ Zoned AC
Flooring Ceramic Tile, Wood
Fireplaces Number 1
Fireplace Yes
Exterior
Exterior Feature Balcony, Basketball Court, Deck, Fence, Gazebo, Palladium Window, Patio, Porch - Enclosed, Porch - Open, Shed, Sprinkler Under, Terrace, Thermal Window, Porch - Covered, Lighting
Parking Features Paved, Asphalt, Double Wide Drive, Driveway, Direct Access, Oversized
Garage Spaces 3.0
Roof Type Timberline,Shingle
Garage Yes
Private Pool No
Building
Lot Description Oversized, Cul-De-Sac, Fenced Area
Story 2
Sewer Septic Tank
Water Well
Architectural Style Custom, Mother/Daughter, Colonial
Level or Stories 2
Structure Type Balcony,Basketball Court,Deck,Fence,Gazebo,Palladium Window,Patio,Porch - Enclosed,Porch - Open,Shed,Sprinkler Under,Terrace,Thermal Window,Porch - Covered,Lighting
New Construction No
Schools
Elementary Schools Millstone
Middle Schools Millstone
High Schools Allentown
Others
Senior Community No
Tax ID 33-00042-0000-00005-05
Read Less

Bought with Heritage House Sotheby's International Realty
GET MORE INFORMATION




