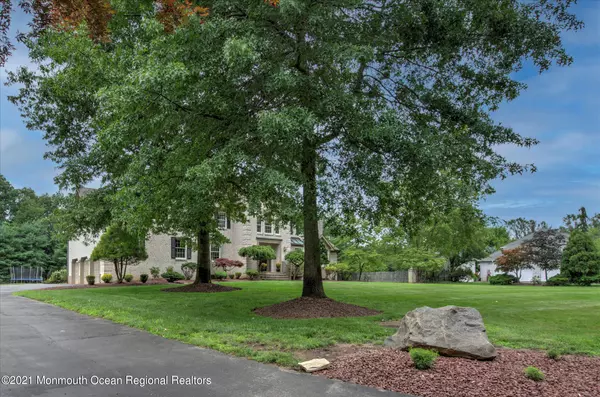For more information regarding the value of a property, please contact us for a free consultation.
3 Wetherill Drive Millstone, NJ 08510
Want to know what your home might be worth? Contact us for a FREE valuation!

Our team is ready to help you sell your home for the highest possible price ASAP
Key Details
Sold Price $880,000
Property Type Single Family Home
Sub Type Single Family Residence
Listing Status Sold
Purchase Type For Sale
Square Footage 4,027 sqft
Price per Sqft $218
Municipality Millstone (MIL)
Subdivision Brandywine
MLS Listing ID 22122985
Sold Date 09/22/21
Style Colonial
Bedrooms 4
Full Baths 3
HOA Y/N No
Year Built 1992
Lot Size 1.910 Acres
Acres 1.91
Property Sub-Type Single Family Residence
Source MOREMLS (Monmouth Ocean Regional REALTORS®)
Property Description
IMPRESSIVE GRAND HOME! OVER 4,000 SQUARE FEET OF LIVING SPACE. Exclusive Brandywine Estates. One of the most desireable neighborhoods in Millstone. Surrounded by Gorgeous Million Dollar Properties. 4 spacious bed rooms 3 full baths. Two story large foyer. Two story family room with soaring stone fireplace, Sun drenched Gourmet Kitchen, granite countertops, double wall oven. Huge Master bedroom with sitting room. Master bath with jacuzzi tub, granite double vanities. Hard wood floors throughout. Picturesque private back yard with pool and large paver patio. Whole House Generator. You will sure to be impressed! Perfect commuting location. Mins to Rte 9, Rte 33, I-95. Mins to Sams Cub, Centra State Hospital, Famous Freehold Raceway Mall, restaurants.
Location
State NJ
County Monmouth
Area Clarksburg
Direction route 537 to stagecoach to lucas ln to wetherill drive
Rooms
Basement Ceilings - High, Full
Interior
Interior Features Attic, Attic - Pull Down Stairs, Bonus Room, Ceilings - 9Ft+ 1st Flr, Center Hall, Dec Molding, French Doors, Laundry Tub, Security System, Breakfast Bar, Eat-in Kitchen
Heating Natural Gas, Forced Air, 2 Zoned Heat
Cooling Central Air, 2 Zoned AC
Flooring Cement
Fireplaces Number 1
Fireplace Yes
Exterior
Exterior Feature Patio, Security System, Sprinkler Under, Swimming
Parking Features Paved, Asphalt, Double Wide Drive, Driveway, On Street, Direct Access, Oversized
Garage Spaces 3.0
Roof Type Shingle
Garage Yes
Private Pool Yes
Building
Lot Description Oversized
Story 3
Sewer Septic Tank
Water Well
Architectural Style Colonial
Level or Stories 3
Structure Type Patio,Security System,Sprinkler Under,Swimming
New Construction No
Schools
Elementary Schools Millstone
Middle Schools Millstone
High Schools Allentown
Others
Senior Community No
Tax ID 33000062-0002-0004
Read Less

Bought with RE/MAX Central
GET MORE INFORMATION




