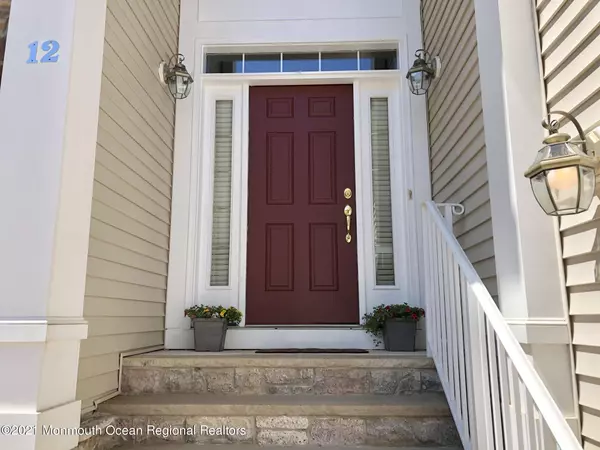For more information regarding the value of a property, please contact us for a free consultation.
12 Marissa Court Atlantic Highlands, NJ 07716
Want to know what your home might be worth? Contact us for a FREE valuation!

Our team is ready to help you sell your home for the highest possible price ASAP
Key Details
Sold Price $630,000
Property Type Single Family Home
Sub Type Single Family Residence
Listing Status Sold
Purchase Type For Sale
Square Footage 2,913 sqft
Price per Sqft $216
Municipality Middletown (MID)
Subdivision Cottage Gate
MLS Listing ID 22111491
Sold Date 05/28/21
Style Colonial
Bedrooms 3
Full Baths 3
Half Baths 1
HOA Fees $284/mo
HOA Y/N Yes
Year Built 2005
Annual Tax Amount $10,999
Tax Year 2019
Lot Size 2,613 Sqft
Acres 0.06
Property Sub-Type Single Family Residence
Source MOREMLS (Monmouth Ocean Regional REALTORS®)
Property Description
Desirable Cottage Gate! Bristol model located on one of the most private lots has it all; 3BR, 3.1 bath, 2 car garage, a two-story foyer w/Oak staircase, 9ft ceilings on 1st flr, dec moldings, hrdwd flooring/1st fl, spacious rms, luxurious baths, & a gourmet kitchen w/breakfast area & slider doors to newly paintd deck. Enjoy relaxing nights in front of a warm fire in spacious family rm or immerse yourself in nature (morning, noon or night) outside on the private deck w/a book & coffee. Entertain in large formal DR or in finishd bsement w/full bath; tons of space. All within 1 mile of NYC Ferry & 2 miles to beaches! ''All rooms sizes & square footage are approximate''. Middletown Municipality.
Location
State NJ
County Monmouth
Area Navesink
Direction Route 36 to Cottage Gate North Bound Side
Rooms
Basement Ceilings - High, Full, Heated, Partially Finished
Interior
Interior Features Attic - Pull Down Stairs, Ceilings - 9Ft+ 1st Flr, Conservatory, Dec Molding, Laundry Tub, Security System, Sliding Door, Recessed Lighting
Heating Natural Gas, Forced Air, 3+ Zoned Heat
Cooling Central Air, 3+ Zoned AC
Flooring Ceramic Tile, W/W Carpet, Wood
Fireplaces Number 1
Fireplace Yes
Exterior
Exterior Feature Deck
Parking Features Driveway, Direct Access, Oversized
Garage Spaces 2.0
Amenities Available Professional Management, Common Area
Roof Type Shingle
Garage No
Private Pool No
Building
Lot Description Back to Woods
Story 2
Sewer Public Sewer
Water Public
Architectural Style Colonial
Level or Stories 2
Structure Type Deck
New Construction No
Schools
Elementary Schools Navesink Elementary
Middle Schools Bayshore
High Schools Middle South
Others
Pets Allowed Dogs OK, Cats OK
HOA Fee Include Trash,Common Area,Lawn Maintenance,Snow Removal
Senior Community Yes
Tax ID 32-00729-0000-00007-12
Pets Allowed Dogs OK, Cats OK
Read Less

Bought with Berkshire Hathaway HomeServices Fox & Roach - Rumson



