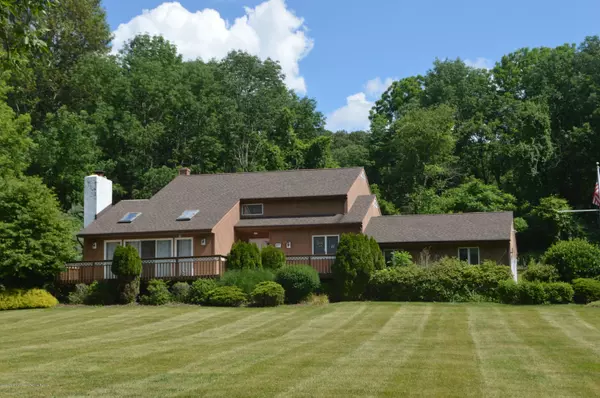For more information regarding the value of a property, please contact us for a free consultation.
57 Johnson Road Hackettstown, NJ 07840
Want to know what your home might be worth? Contact us for a FREE valuation!

Our team is ready to help you sell your home for the highest possible price ASAP
Key Details
Sold Price $389,000
Property Type Single Family Home
Sub Type Single Family Residence
Listing Status Sold
Purchase Type For Sale
Square Footage 2,197 sqft
Price per Sqft $177
Municipality Hackettstown (HAC)
MLS Listing ID 22020718
Sold Date 08/13/20
Style Custom,Contemporary
Bedrooms 4
Full Baths 3
HOA Y/N No
Year Built 1986
Annual Tax Amount $9,633
Tax Year 2019
Lot Size 1.050 Acres
Acres 1.05
Lot Dimensions 154 x 279
Property Sub-Type Single Family Residence
Source MOREMLS (Monmouth Ocean Regional REALTORS®)
Property Description
Private contemporary home situated on 1.05 acres in the country yet only a touch over an hour to NYC. Set back from the tree lined road overlooking a well manicured lawn and landscaping. Front and rear decks to fully enjoy the great outdoors. Featuring 4 bedrooms, 3 full baths, 2 laundry rooms and a finished basement. Sunken living room with wood burning fireplace, skylights and a wall of windows for plenty of natural light. 1st floor bedroom has sliders to deck. Kitchen has a center island and bar height peninsula for casual dining. Wood floors in many rooms. Loft overlooking the living room. Direct entry 2 car garage. Basement access from the front hall and garage. Hot tub on large rear deck. Whole house automatic generator. Oversize driveway with plenty of parking.
Location
State NJ
County Warren
Area None
Direction Rt 48 or Barkers Mill Rd to Johnson Rd
Rooms
Basement Ceilings - High, Finished, Full, Workshop/ Workbench, Walk-Out Access
Interior
Interior Features Attic - Pull Down Stairs, Built-Ins, Center Hall, Dec Molding, Den, Hot Tub, Loft, Skylight, Sliding Door, Breakfast Bar, Recessed Lighting
Heating Oil Above Ground, HWBB, 3+ Zoned Heat
Cooling Central Air
Flooring Tile, W/W Carpet
Fireplaces Number 1
Fireplace Yes
Exterior
Exterior Feature Deck, Hot Tub, Patio, Porch - Open, Shed, Storm Door(s), Thermal Window, Lighting
Parking Features Paved, Asphalt, Driveway, Direct Access, Oversized, Workshop in Garage
Garage Spaces 2.0
Roof Type Timberline,Wood
Garage Yes
Private Pool No
Building
Lot Description Oversized, Back to Woods
Story 2
Sewer Septic Tank
Water Well
Architectural Style Custom, Contemporary
Level or Stories 2
Structure Type Deck,Hot Tub,Patio,Porch - Open,Shed,Storm Door(s),Thermal Window,Lighting
Others
Senior Community No
Tax ID 12-00013-0000-00022-01
Read Less

Bought with NON MEMBER
GET MORE INFORMATION




