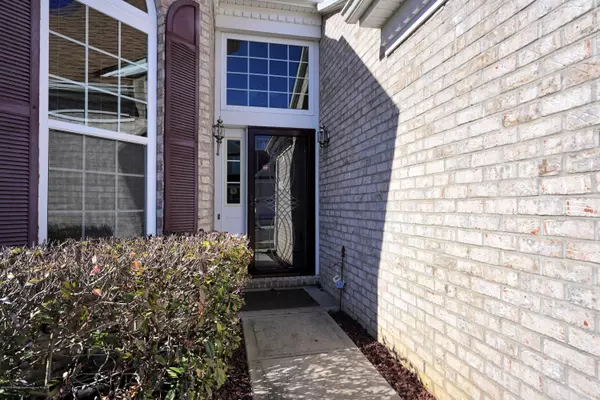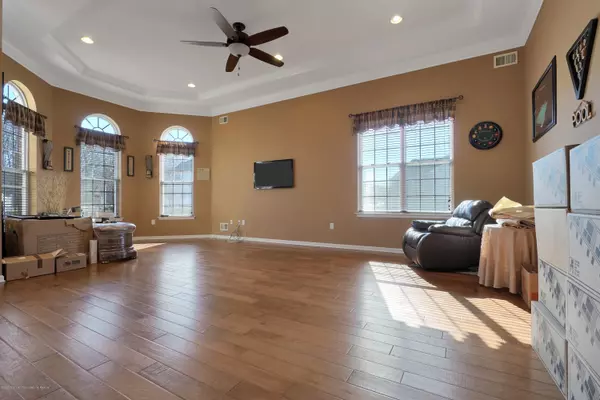For more information regarding the value of a property, please contact us for a free consultation.
49 Kings Mill Road Monroe, NJ 08831
Want to know what your home might be worth? Contact us for a FREE valuation!

Our team is ready to help you sell your home for the highest possible price ASAP
Key Details
Sold Price $425,000
Property Type Single Family Home
Sub Type Adult Community
Listing Status Sold
Purchase Type For Sale
Square Footage 2,393 sqft
Price per Sqft $177
Municipality Monroe (MNO)
Subdivision Regency @ Monroe
MLS Listing ID 22006631
Sold Date 05/14/20
Style Ranch
Bedrooms 2
Full Baths 2
HOA Fees $382/mo
HOA Y/N Yes
Year Built 2010
Annual Tax Amount $11,171
Tax Year 2019
Property Sub-Type Adult Community
Source MOREMLS (Monmouth Ocean Regional REALTORS®)
Property Description
Settle down & live in luxury in this expanded 2 BR 2 Bath Ranch in the award winning Regency @ Monroe! An expanded Monacco Model w/a Bordeaux Model front, it's the Turn-Key envy of the neighborhood! Step in to find elegant upgrades & quality craftsmanship all through, inc gleaming HW flrs, 10ft high ceilings, rec lights, custom molding, sophisticated tray ceilings & MORE! Front door opens to a spacious & sunny front FR, ideal for entertaining! Gorgeous open EIK offers granite counters, large center island w/breakfast ledge, backsplash & plenty of cab storage. Sizable FDR holds a French slider to the patio & makes dinner parties a breeze! Expanded LR holds a cozy gas fireplace to warm those winter nights, too! Expanded MBR is one to admire w/a big WIC & blissful ensuite bath. 2nd Large BR is perfect for visitors or a Home Office! Backyard BBQs are easy w/a pristine patio & park-like views. Enjoy endless amenities like Swimming, Golf, Boccee, the 40,000 sq ft Clubhouse & SO much more! TRULY a MUST SEE!
Location
State NJ
County Middlesex
Area None
Direction Mount Mills Rd. to Country Club to Kings Mill Rd.
Rooms
Basement None
Interior
Interior Features Attic - Walk Up, Ceilings - 9Ft+ 1st Flr, Dec Molding, Sliding Door, Breakfast Bar, Recessed Lighting
Heating Natural Gas, Forced Air
Cooling Central Air
Flooring Ceramic Tile, W/W Carpet, Wood
Fireplaces Number 1
Fireplace Yes
Exterior
Exterior Feature Patio
Parking Features Asphalt, Double Wide Drive, Driveway
Garage Spaces 2.0
Pool Common, In Ground
Amenities Available Tennis Court, Association, Exercise Room, Shuffleboard, Swimming, Pool, Golf Course, Clubhouse, Common Area, Landscaping, Bocci
Roof Type Shingle
Accessibility Stall Shower
Garage Yes
Private Pool Yes
Building
Lot Description Corner Lot
Story 1
Sewer Public Sewer
Water Public
Architectural Style Ranch
Level or Stories 1
Structure Type Patio
Schools
High Schools Monroe Twp
Others
HOA Fee Include Trash,Common Area,Exterior Maint,Lawn Maintenance,Pool,Snow Removal
Senior Community Yes
Tax ID 12-00035-30-00012
Read Less

Bought with NON MEMBER
GET MORE INFORMATION




