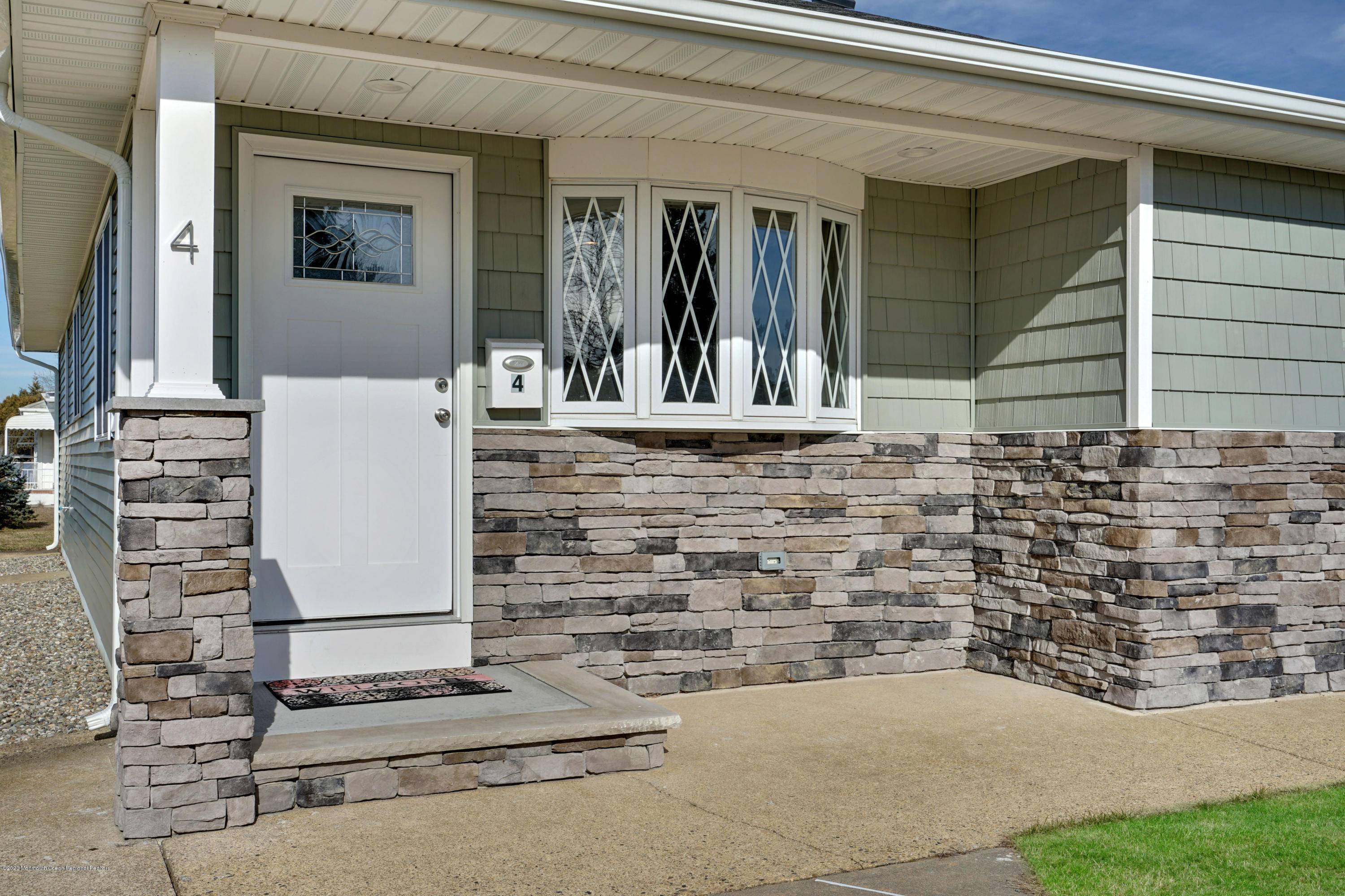For more information regarding the value of a property, please contact us for a free consultation.
4 Frederiksted Street Toms River, NJ 08757
Want to know what your home might be worth? Contact us for a FREE valuation!

Our team is ready to help you sell your home for the highest possible price ASAP
Key Details
Sold Price $212,000
Property Type Single Family Home
Sub Type Adult Community
Listing Status Sold
Purchase Type For Sale
Square Footage 1,124 sqft
Price per Sqft $188
Municipality Berkeley (BER)
Subdivision Hc Berkeley
MLS Listing ID 22003314
Sold Date 04/27/20
Style Custom,Ranch,Detached
Bedrooms 2
Full Baths 2
HOA Fees $50/qua
HOA Y/N Yes
Year Built 1973
Annual Tax Amount $2,492
Tax Year 2019
Lot Dimensions 50 x 105
Property Sub-Type Adult Community
Source MOREMLS (Monmouth Ocean Regional REALTORS®)
Property Description
Pride in craftsmanship shows off this completely renovated home. It starts with a new architectural roof, new CertainTeed Vinyl Siding with Cedar Impressions, Stacked Cultured Stone, new Silverline by Andersen windows with Mission grids including a Casement Bay Window, new Front Door. Custom White Shaker Cabinet Kitchen with slow close drawers, Stainless Steel Samsung Appliances, Butler Pantry and Coffee Bar, under cabinet lighting, LED Recessed lights, Pendant Lighting and White Beveled Subway Backsplash. The details and finishing touches must be seen to appreciate them. Hardwood flooring throughout, Bathrooms are unique with a tub in main bath and Shower with bench and soap niche with Kirti hidden line drain, comfort height toilets, pocket door in Master. Additional closet space Built in blind in back door leading from kitchen to outside entertaining space. Naviens HWBB and instant water heater, Central Air, too much to list! Interior doors are modern. Come see it before its gone....
Location
State NJ
County Ocean
Area Holiday City
Direction Jamaica Blvd to Montserrat to Frederiksted
Rooms
Basement Crawl Space
Interior
Interior Features Attic - Pull Down Stairs, Dec Molding, Laundry Tub, Breakfast Bar, Eat-in Kitchen, Recessed Lighting
Heating Natural Gas, HWBB
Cooling Central Air
Flooring Ceramic Tile, Wood
Fireplace No
Window Features Insulated Windows,Windows: Low-e Window Coating
Exterior
Exterior Feature Patio, Porch - Open, Storm Door(s)
Parking Features Paved, Driveway, On Street, Direct Access
Garage Spaces 1.0
Pool In Ground, Membership Required
Amenities Available Other - See Remarks, Tennis Court, Association, Shuffleboard, Community Room, Swimming, Pool, Clubhouse, Common Area, Bocci
Roof Type Timberline,Shingle
Garage Yes
Private Pool Yes
Building
Lot Description Oversized
Story 1
Sewer Public Sewer
Water Public, Well
Architectural Style Custom, Ranch, Detached
Level or Stories 1
Structure Type Patio,Porch - Open,Storm Door(s)
Schools
Middle Schools Central Reg Middle
Others
HOA Fee Include Common Area,Pool
Senior Community Yes
Tax ID 06-00004-65-00004
Read Less

Bought with Berkshire Hathaway HomeServices Fox & Roach



