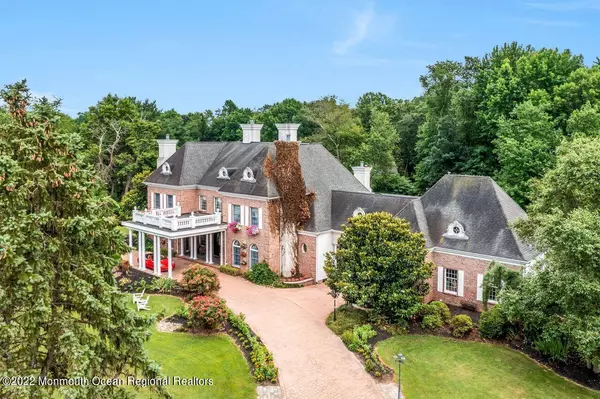For more information regarding the value of a property, please contact us for a free consultation.
339 Stagecoach Road Millstone, NJ 08510
Want to know what your home might be worth? Contact us for a FREE valuation!

Our team is ready to help you sell your home for the highest possible price ASAP
Key Details
Sold Price $1,400,000
Property Type Single Family Home
Sub Type Single Family Residence
Listing Status Sold
Purchase Type For Sale
Square Footage 5,596 sqft
Price per Sqft $250
Municipality Millstone (MIL)
MLS Listing ID 22221694
Sold Date 09/28/22
Style Custom,Mother/Daughter,Colonial,2 Story
Bedrooms 5
Full Baths 5
Half Baths 3
HOA Y/N No
Year Built 2001
Annual Tax Amount $23,631
Tax Year 2021
Lot Size 8.750 Acres
Acres 8.75
Property Sub-Type Single Family Residence
Source MOREMLS (Monmouth Ocean Regional REALTORS®)
Property Description
Timeless French Colonial Estate, located on 8.75 acres in beautiful Millstone NJ, Private gated property with Spectacular custom Architecture and High ceilings in an open floor plan. Gourmet kitchen with custom walnut wood cabinets and granite counter tops and a large center island for family Get togethers. French doors throughout, with views of the patio and brand new pool with a spectacular waterfall! 5 large bedrooms/8 bathrooms/ conservatory, library/ study/ gym/wine cellar and entertainment room, Office 4 wet bars for
Amazing partially finished basement with an additional 3000 Sq ft., gives you 8,596 SQ FT of usable space.
The House includes 6 FirePlaces
This is a equestrian's dream property, with 6 indoor stalls and large 7 paddocks for horses,
with a barn & loft. Live The Dr
Location
State NJ
County Monmouth
Area Millstone Twp
Direction Millstone rd to school house rd to Stagecoach rd ,close access to Rt 33 and NJ turnpike.and 195 and the NJ parkway Incredible location a few miles to Horse park of NJ & convenience to all major racetracks! Harness racing/Horse racing professionals , Perfect opportunity for all horse lovers.
Rooms
Basement Ceilings - High, Finished, Full, Heated, Workshop/ Workbench, Partially Finished, Walk-Out Access
Interior
Interior Features Atrium, Attic, Balcony, Built-Ins, Ceilings - 9Ft+ 1st Flr, Ceilings - 9Ft+ 2nd Flr, Ceilings - Beamed, Center Hall, Conservatory, Dec Molding, Den, Fitness, French Doors, Hot Tub, Housekeeper Qtrs, In-Law Suite, Laundry Tub, Loft, Security System, Skylight, Wet Bar, Breakfast Bar, Recessed Lighting
Heating Natural Gas, Forced Air, 3+ Zoned Heat
Cooling Multi Units, Central Air, 3+ Zoned AC
Flooring Cement, Ceramic Tile, Wood
Fireplaces Number 6
Fireplace Yes
Exterior
Exterior Feature Balcony, Fence, Hot Tub, Palladium Window, Patio, Porch - Open, Rec Area, Security System, Shed, Sprinkler Under, Swimming, Swingset, Porch - Covered, Lighting
Parking Features Circular Driveway, Paver Block, Driveway, Direct Access, Oversized, Storage
Garage Spaces 3.0
Pool Fenced, Heated, In Ground, Pool Equipment, With Spa, Vinyl
Roof Type Shingle
Garage Yes
Private Pool Yes
Building
Lot Description Near Golf Course, Back to Woods, Oversized
Story 2
Sewer Septic Tank
Water Well
Architectural Style Custom, Mother/Daughter, Colonial, 2 Story
Level or Stories 2
Structure Type Balcony,Fence,Hot Tub,Palladium Window,Patio,Porch - Open,Rec Area,Security System,Shed,Sprinkler Under,Swimming,Swingset,Porch - Covered,Lighting
New Construction No
Schools
Elementary Schools Millstone
Middle Schools Millstone
High Schools Allentown
Others
Senior Community No
Tax ID 33-00048-0000-00009
Read Less

Bought with EXP Realty
GET MORE INFORMATION




